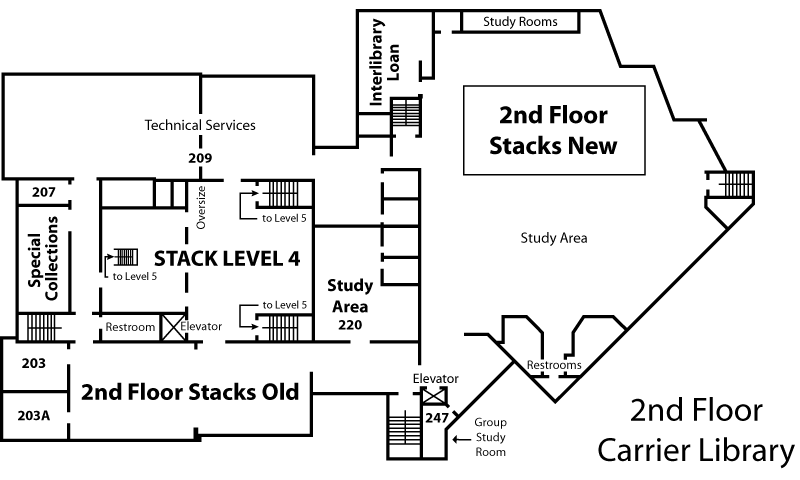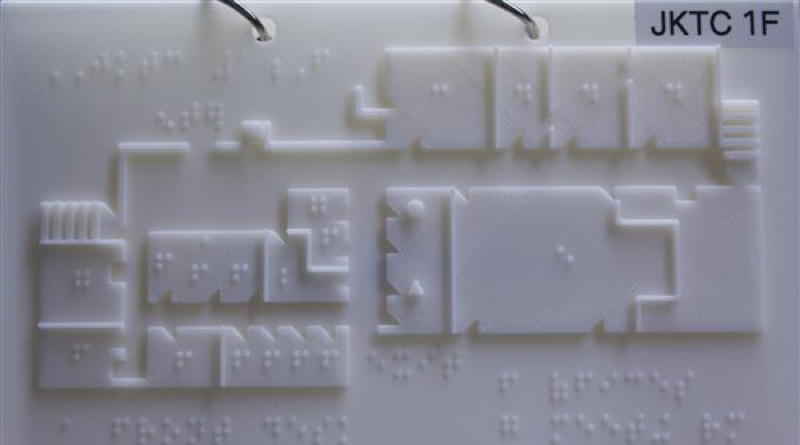Braille Map Beginnings
Project Overview
Creating 3D maps of buildings throughout campus would be an extremely valuable resource for many students at James Madison University, and would aid visually impaired students. The goal of the project is to aid blind students when they are trying to learn the campus and get a sense of their direction.
This is relevant to the real world because current campus maps and directories lay flat on a single piece of paper. Having an idea of building size, structure, and proximity to other campus resources are important in having a fulfilling college experience. For example, the internal map of Carrier library, attached below, would ideally be 3D have braille written above each room.

Resources
Below are the resources we believe we will be utilizing throughout the project.
- Carrier Floor Plans:
- ECL Floor Plans:
- OpenSCAD Image Import
- Braille:
- Braille OpenSCAD:
Thus far, we have contacted James Madison University’s Office of Disability to learn about current resources available for visually impaired students.
At Rutgers New Brunswick engineering student Jason Kim and Howon Lee, assistant professor in Rutgers’ Department of Mechanical and Aerospace Engineering, 3D printed a tactile map of the Joseph Kohn Training Center.
This story served as our inspiration for our project and we will try to recreate this same model for JMU’s academic buildings.


I am lucky that I found this web blog, precisely the right information that I was searching for!