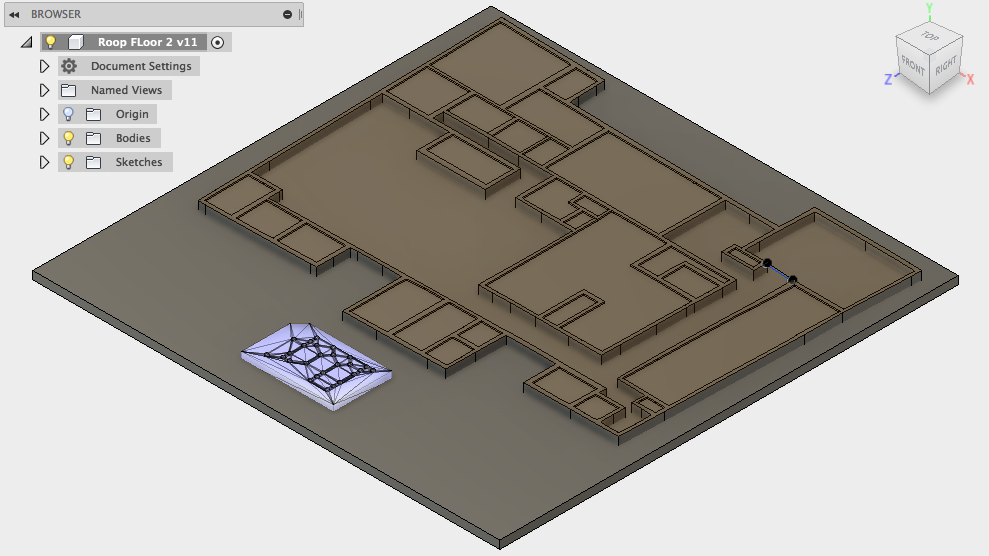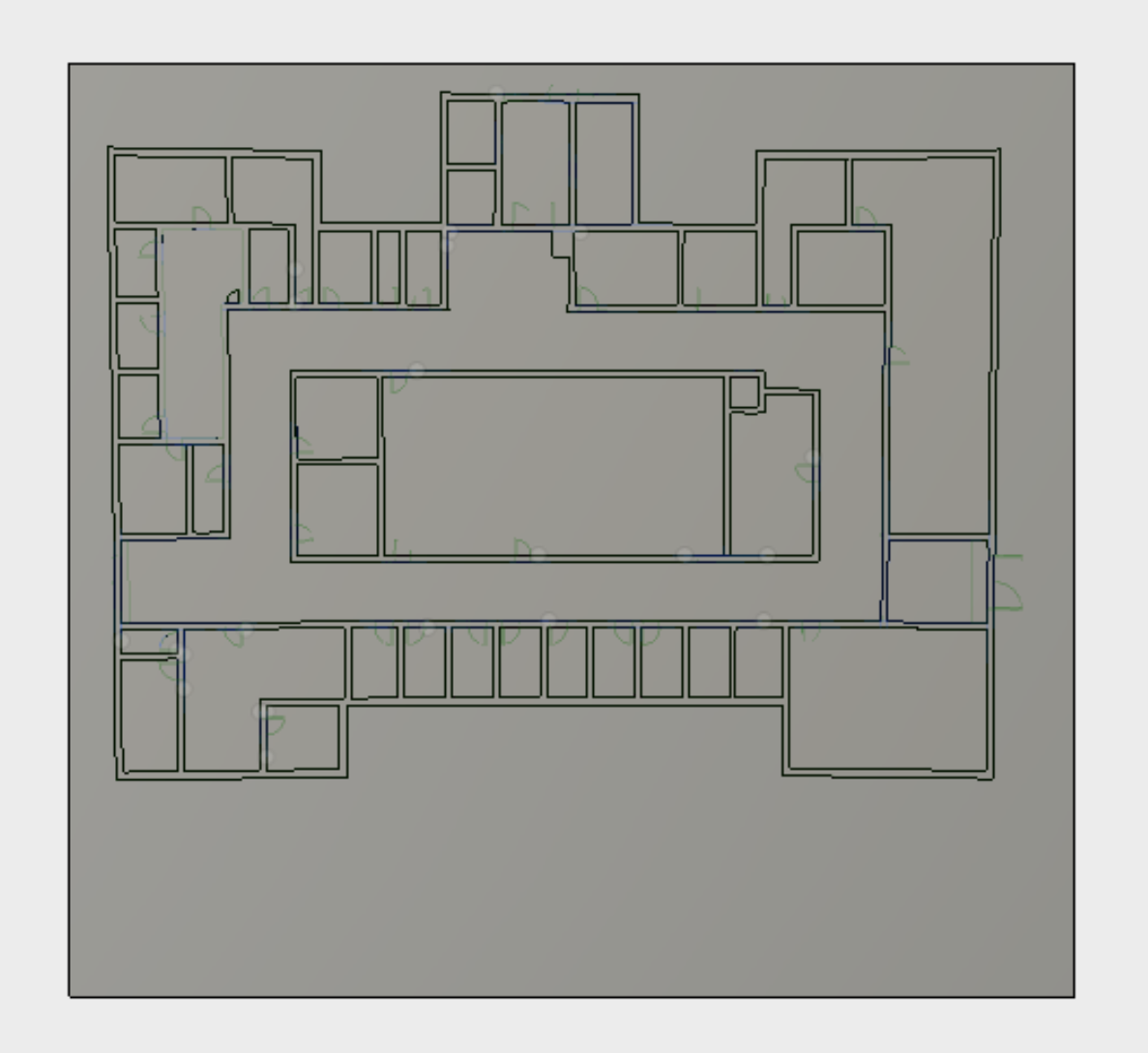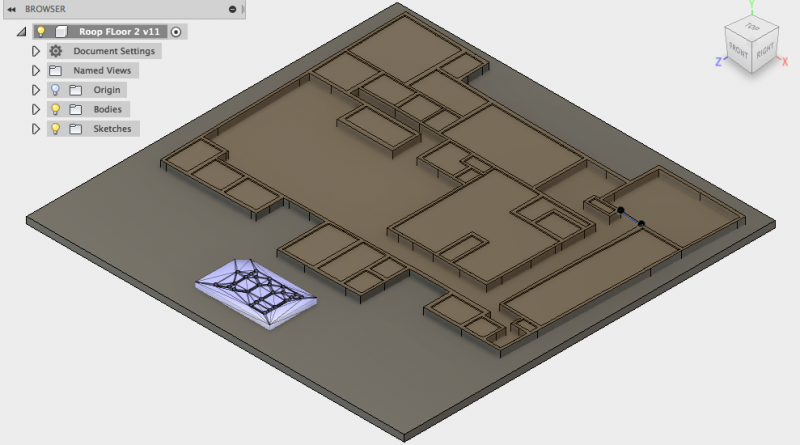Fusion360 Troubles
Roop Hall in Fusion360
Creating and tracing Roop Hall floor plans in Fusion360 proved to be a very challenging task. When we were creating Carrier library extrusions in Fusion360, we had existing online floor plans. However, with Roop Hall, we had to take photos of the floor plans, upload them to our computer, and convert the file to an STL. The first obstacle we encountered was that the file size that our iPhone photos took was extremely large and would take several minutes importing into Fusion and would be too large to work with. We had to scale it down and lower the pixels in each picture and then import to Fusion. Once we were able to get the STL into Fusion, we found that many lines and boxes were incomplete. We had to essentially retrace every room and hallway, rather than just make a few edits and extrude. The floor plans that we took photos of also included arrows and other miscellaneous items that required us to delete. This was a very long and tedious process! Below is the screenshot of the Fusion360 print that we are printing today on our UltaMaker.


Utilizing the line tool and the rectangle tool was a very long process, as we had to make sure the lines we were creating were completely accurate and mimicked the STL exactly. There were several differences in our process for this print but we are optimistic that it will print how we want, and can proceed to present it to Roop Hall faculty. The goal is to get these prints implemented in the building.

